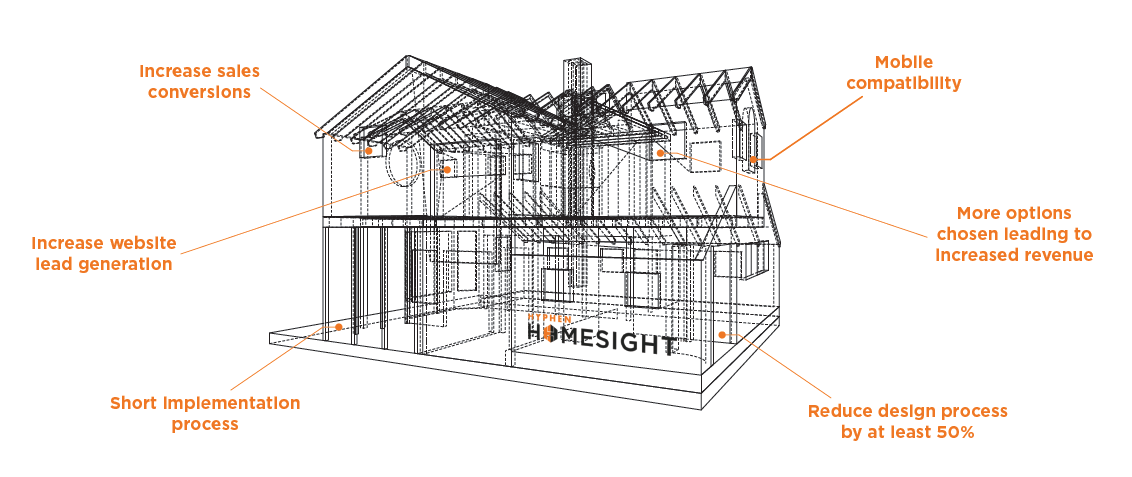5 Design Features To Look For When Selecting A Virtual Home Design Software
Although online home design software was introduced years ago, many residential home construction companies still relied primarily on in-person tours and visits to reach potential buyers and sell homes—until recently. All of that changed with the COVID-19 pandemic. Builders who may have been reluctant before had a compelling incentive to accelerate a shift to virtual marketing and invest in home design software in an unprecedented time of social and professional distancing.
Virtual home design software allows Homebuyers to visualize their new home anytime, anywhere with a host of interactive features. Home visualization software enables a buyer to select a huge array of options virtually, see their new home come to life before their eyes and be far more confident about their choices. With growing competition, selecting the best virtual home design software for your company can feel daunting. Look for the following features to ensure you’re providing every buyer with a terrific experience—from signing their contract to walking in the front door of their new dream home.
AR Home Lot Selection
Prior to choosing any specific home options, most Homebuyers want to see how their new home will look on the lot. Augmented reality (AR) technology helps them envision their new home on the future home site. With this innovative technology, buyers simply need to stand in front of an empty lot and use real-time AR from a mobile device to virtually place and view a 3D model on their lot.
Structural Options
Structural options run the gamut from the addition of a bedroom or media room to balconies, built-in bookshelves and extended patios. Providing buyers with the ability to visualize how different options look helps them choose the ones that best fit their budget and family’s lifestyle.
Elevation Choices
In a typical subdivision, buyers may have a choice of three to five elevations. In many cases, differences in each elevation are shaped by the location of the front door and garage, the size and shape of the windows, the roof lines and pitches, the placement of the front sidewalk and other features. Being able to visualize differences between Elevation A, B and C with virtually rendered scenes will help buyers understand different options and choose the perfect elevation and hardscape.

Exterior Finishes
New homes can include a variety of options including siding, brick, stone or a combination of several materials. Additional exterior finishes encompass large painted areas, trim, garage and front door stains and hardware and lighting. When faced with all these choices, being able to see how different options look is a far more cost-effective marketing tool than building multiple brick and mortar model homes and giving tours!
Interior Options
Being able to visualize different options in every room inspires buyers to customize each room to fit their unique tastes. They can choose kitchen layouts with beautiful islands and cabinets, as well as any number of available upgrades and finishes for bathrooms, bedrooms and living rooms, including flooring and lighting fixtures.
Explore These Features and More With Hyphen HomeSight
Hyphen HomeSight Interactive design software allows Homebuyers to select options and see their dream home come to life in real-time. In combination with our CRM, scheduling, warranty management and ERP solutions, Hyphen HomeSight provides a seamless buyer journey from start to finish.
By taking your design center online, you’ll provide prospects with the ability to see all available options, finishes and customizations—with the click of a button. Hyphen HomeSight increases the effectiveness and productivity of the sales process and the probability of lead to contract conversions, while giving you insights into popular styles and trending features.
If you’re ready to dive deeper into all the features our industry-leading virtual design software has to offer you and your Homebuyers, schedule a demo today!

